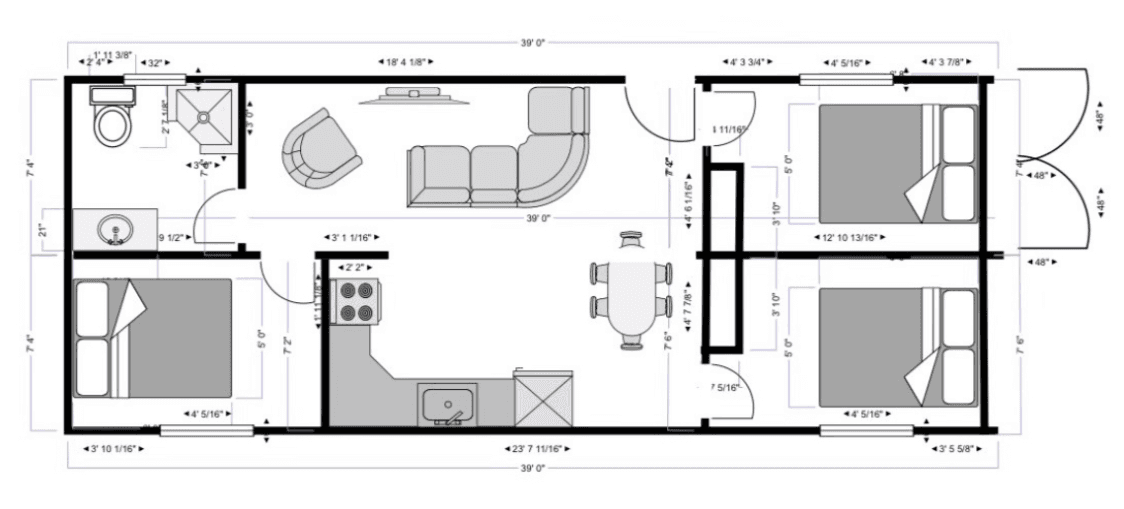620 Trinity

Main Structure:
(2) Conex High Cube (Grade A) 40’L x 9’6”H x 16’W
Kitchen:
14'-7" (L) x 7'-4" (W) x 8'-2" (H)
- Open Concept Flow into Living Room
- 30” Electric Cooktop and Range
- Custom Cabinetry
- 36” Stainless Steel Single Basin Sink
- (4) Outlets for countertop appliances, (1) outlet under sink for potential garbage disposal
Bathroom:
9'-1/2" (L) x 7'-2" (W) x 8'-2" (H)
- 32” x 14” Window for Additional Ventilation and Natural Light
- 36” x 36” Corner Shower with Sliding Doors and Tile Walls
- Ventilation Fan
- Matte Black Trim Kit (Towel bar, robe hook, toilet paper holder, etc.)
- Gravity Fed Flushing Toilet
Living Room:
18'-4" (L) x 7'-4" (W) x 8'-2" (H)
- Open Concept Flow into Kitchen
- Smoke detector and wall mounted fire extinguisher
- (5) Electrical Outlets w/ Higher outlet mounted for TV
Bedroom (1):
12'-10" (L) x 7'-4" (W) x 8'-2" (H)
- 32” x 42” Window
- Recessed charging for phones, laptops, etc.
- 36” x 24” Closet
Bedroom (2)
12'-10" (L) x 7'-4" (W) x 8'-2" (H)
- 32” x 42” Window
- Recessed charging for phones, laptops, etc.
- 36” x 24” Closet
Bedroom (3)
12'-10" (L) x 7'-2" (W) x 8'-2" (H)
- 32” x 42” Window
- Recessed charging for phones, laptops, etc.
- 36” x 24” Closet


















